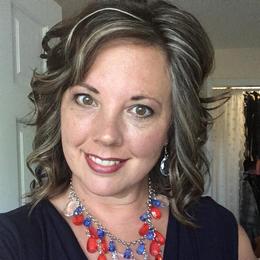$349,900 pending
1340 county farm, howell, MI 48843
| Beds 4 | Baths 3 | 2,032 Sqft | 2.03 Acres |
|
1 of 32 |
Property Description
Quaint farmhouse on 2.03 acres! Enjoy the perks of rural living - room to breathe and a slice of land - without overwhelming upkeep. This farmhouse has great bones and plenty of space to tailor to your taste. Step into an open, light-filled main level. The family room radiates character with a knotty pine ceiling and a wood-burning fireplace framed by a brick mantel. The kitchen area flows easily for everyday living, with a large pantry and a tucked-away laundry room for extra convenience. A generous four-seasons room expands your living space year-round. On the opposite side of the first floor, a full main level in-law suite adds valuable flexibility - complete with a second kitchen, a flex/living room, a bedroom, and a full bath - ideal for multi-generational living, extended guests, or a private work/creative retreat. Upstairs, you'll find three additional bedrooms, walk-in closet, and a half bath. The lower level connects directly to the attached two-car garage, making projects and storage a breeze. Peace-of-mind details include a newer water softener, two furnaces, and newer windows (2018 & 2021). All appliances remain with the sale. Just 3.5 miles to Downtown Howell and close to expressways - easy for commuting, errands, and evenings out - yet comfortably set in Marion Township for that calm, country feel. Schedule your private tour and imagine the lifestyle you can create here!
Waterfront
Water Name: thompson lake
Water Description: All Sports Lake,Lake/River Access
General Information
Sale Price: $349,900
Price/SqFt: $172
Status: Pending
MLS#: 60938752
City: marion twp
Post Office: howell
Schools: howell public schools
County: Livingston
Acres: 2.03
Lot Dimensions: 251x206x78x218x163x422
Bedrooms:4
Bathrooms:3 (2 full, 1 half)
House Size: 2,032 sq.ft.
Acreage: 2.03 est.
Year Built: 1870
Property Type: Single Family
Style: Farm House
Features & Room Sizes
Bedroom 1:
Bedroom 2 :
Bedroom 3:
Bedroom 4:
Family Room:
Greatroom:
Dinning Room:
Kitchen:
Livingroom:
Outer Buildings: Shed
Pole Buildings:
Paved Road: Paved Street
Garage: 2
Garage Description: Attached Garage,Gar Door Opener,Direct Access
Exterior: Aluminum,Vinyl Siding
Exterior Misc: Porch
Fireplaces: Yes
Fireplace Description: FamRoom Fireplace,Wood Stove
Basement: Yes
Basement Description: Unfinished
Foundation : Basement
Appliances: Dishwasher,Disposal,Dryer,Microwave,Refrigerator,Washer
Cooling: Ceiling Fan(s),Central A/C
Heating: Baseboard,Hot Water
Fuel: Electric,Natural Gas
Waste: Septic
Watersource: Private Well
Tax, Fees & Legal
Est. Summer Taxes: $1,234
Est. Winter Taxes: $618
HOA fees:

Information provided by East Central Association of REALTORS
® Copyright 2025
All information provided is deemed reliable but is not guaranteed and should be independently verified. Participants are required to indicate on their websites that the information being provided is for consumers' personal, non-commercial use and may not be used for any purpose other than to identify prospective properties consumers may be interested in purchasing.
Listing By: Robin Love of KW Realty Livingston, Phone: 810-227-5500

