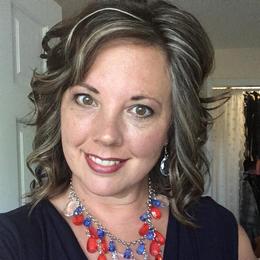$225,000 pending
13530 catalpa, southgate, MI 48195
| Beds 3 | Baths 2 | 1,026 Sqft | 0.15 Acres |
|
1 of 39 |
Property Description
WELCOME HOME!!! This 3 bed 1.5 bath brick ranch located in the highly sought after Southgate Old Homestead Subdivision! The sellers have done all of the heavy lifting to make moving in seamless! Step inside to find vinyl plank flooring (2020) in the living room, dining area, and hallway. The kitchen was remodeled in 2020, and has granite countertops*new cabinets*and luxury vinyl plank flooringâ€â€a dream for any home chef! The partially finished basement is perfect for entertaining, complete with a retro-style wet bar- ideal for your personal speakeasy! just dim the lights and mix the cocktails and mocktails! Major updates include but are not limited to: New furnace & A/C (2019) for year-round comfort*Bathroom remodel (2020) with a custom tile tub surround*New driveway (2023) for added curb appeal-9 new windows (2023) + new picture window (2024) for natural light*New hot water tank (2024) AND THAT'S NOT ALL!! Enjoy outdoor living in the oversized PRIVATE backyard: extended patioâ€â€perfect for entertaining or relaxing. And when the sun is shining, take a dip in the pool and soak up some rays! Don’t miss out on this incredible homeâ€â€schedule your showing today! the perfect example of "move in and unpack" kitchen appliances included in sale w/offer at or above list price! *Surveillance cameras will be recording*LISTING IS CONTINGENT ON SELLERS RECEIVING CLEAR TO CLOSE ON THE HOME THEY ARE PURSHASING(NEW CONSTRUCTION AND SHOULD BE UNDER CONTRACT IN THE NEXT FEW DAYS) CITY INSPECTION ORDERED - WILL BE DONE 5-28-25 SELLER MAY PROVIDE C OF O DEPENDING ON RESULTS*
General Information
Sale Price: $225,000
Price/SqFt: $219
Status: Pending
MLS#: 60396087
City: southgate
Post Office: southgate
Schools: southgate community school district
County: Wayne
Subdivision: old homestead resub no 1
Acres: 0.15
Lot Dimensions: 55.00 x 116.00
Bedrooms:3
Bathrooms:2 (1 full, 1 half)
House Size: 1,026 sq.ft.
Acreage: 0.15 est.
Year Built: 1953
Property Type: Single Family
Style: Ranch
Features & Room Sizes
Bedroom 1: 11x10
Bedroom 2 : 12x11
Bedroom 3: 11x10
Bedroom 4:
Family Room:
Greatroom:
Dinning Room: 8x10
Kitchen: 8x11
Livingroom: 16x12
Outer Buildings: Shed
Pole Buildings:
Paved Road: Paved Street
Garage: 1
Garage Description: Detached Garage,Electric in Garage
Exterior: Brick
Exterior Misc: Above Ground Pool,Fenced Yard
Basement: Yes
Basement Description: Partially Finished
Foundation : Basement
Appliances: Dishwasher,Disposal,Microwave,Range/Oven,Refrigerator
Cooling: Ceiling Fan(s),Central A/C
Heating: Forced Air
Fuel: Natural Gas
Waste: Public Sanitary
Watersource: Public Water
Tax, Fees & Legal
Est. Summer Taxes: $3,381
Est. Winter Taxes: $839
HOA fees:

Information provided by East Central Association of REALTORS
® Copyright 2025
All information provided is deemed reliable but is not guaranteed and should be independently verified. Participants are required to indicate on their websites that the information being provided is for consumers' personal, non-commercial use and may not be used for any purpose other than to identify prospective properties consumers may be interested in purchasing.
Listing By: Kevin Sabuda of Metropolitan Real Estate, Phone: 313-277-6453

