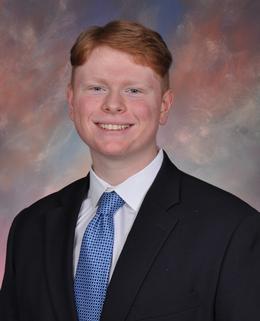$159,000 for Sale
13855 edmore, detroit, MI 48205
| Beds 3 | Baths 2 | 1,200 Sqft | 0.22 Acres |
|
1 of 36 |
Property Description
Rare opportunity to own a beautiful ALL Brick 3 bdrm/1.5 bathrm home in the much sought after Hunds Regent Park Subdivision! Enjoy DOUBLE the outdoor space as the sellers have spared no expense to create a backyard oasis by acquiring the adjacent vacant lot, enclosing it with a customized remote controlled privacy fence and then beautifying it with a cabana style deck and a very nice above ground pool complete with a slide and sandbox. From the inside out, you will instantly see that this home has been loved and very well maintained. The home features a Living Room with a cozy wood burning fireplace, a Dining Room and a kitchen which has been remodeled with new cabinetry, flooring, and butcher block counter tops (October 2025). There are 2 bdrms and a full bath on the main floor. Step into the upper level Primary Bedroom and have your breath taken away nightly by its retreat style ambiance created by its gas fireplace, a self designed plant atrium, plenty of closet space and a very stylish primary half bath. The generously sized basement has been cleverly sectioned into 3 rooms. The partially finished area can easily be used as a game or entertainment room, while the other 2 rooms provide a large laundry area and plenty of storage. Updates during the past 2-4 years include: paint and new laminate flooring and carpet throughout; plumbing to Pex; full remodel of the Primary Bdrm and Bathrm; new vinyl windows throughout and the Deck. The roof, furnace, water heater, new doors and armour guard, circuit box upgrade are all approx within the past 7-10 years. You're Gonna Love This Home! Sellers will look at all offers. BATVAI
General Information
Sale Price: $159,000
Price/SqFt: $133
Status: Active
MLS#: 60942658
City: detroit
Post Office: detroit
Schools: detroit city school district
County: Wayne
Subdivision: hunds regent park
Acres: 0.22
Lot Dimensions: 37X134
Bedrooms:3
Bathrooms:2 (1 full, 1 half)
House Size: 1,200 sq.ft.
Acreage: 0.22 est.
Year Built: 1939
Property Type: Single Family
Style: Bungalow
Features & Room Sizes
Bedroom 1: 20x17
Bedroom 2 : 12x12
Bedroom 3: 10x10
Bedroom 4:
Family Room:
Greatroom:
Dinning Room: 12x10
Kitchen: 10x9
Livingroom: 14x10
Outer Buildings: Cabana
Pole Buildings:
Paved Road: Paved Street
Garage: 2.5
Garage Description: Detached Garage,Electric in Garage,Side Loading Garage
Exterior: Brick
Exterior Misc: Above Ground Pool,Deck
Fireplaces: Yes
Fireplace Description: Gas Fireplace,LivRoom Fireplace,Primary Bedroom Fireplace,Natural Fireplace
Basement: Yes
Basement Description: Partially Finished
Foundation : Basement
Appliances: Dryer,Microwave,Range/Oven,Refrigerator,Washer
Cooling: Ceiling Fan(s)
Heating: Forced Air
Fuel: Natural Gas
Watersource: Public Water
Tax, Fees & Legal
Est. Summer Taxes: $1,259
Est. Winter Taxes: $1,533
HOA fees:

Information provided by East Central Association of REALTORS
® Copyright 2025
All information provided is deemed reliable but is not guaranteed and should be independently verified. Participants are required to indicate on their websites that the information being provided is for consumers' personal, non-commercial use and may not be used for any purpose other than to identify prospective properties consumers may be interested in purchasing.
Listing By: Alicia Young of Nest Finders, Phone: 248-802-1072

