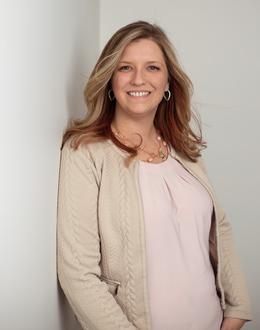$529,000 for Sale
16417 bishopsgate, macomb, MI 48044
| Beds 4 | Baths 3 | 3,100 Sqft | 1.20 Acres |
|
1 of 29 |
Property Description
From the moment you pull up, the curb appeal is undeniable - bold brickwork, a striking stone facade, and a wide 3-car garage that sets the tone for what's inside. This isn't your average colonial. It's clean, classic, and commands attention in all the right ways. This open-concept dining area blends elegance and functionality with ease. Framed by decorative columns and a stylish arched entryway, the space flows seamlessly into the adjoining living areas, It's a space that makes a statement the moment you step in, and it connects beautifully with the rest of the home. Featuring 4 spacious bedrooms, 2.5 baths, and a large flex room perfect for an office, gym, playroom, or guest space - this home offers room to live, work, and grow in total comfort. This kitchen checks all the boxes - granite countertops, stainless steel appliances, custom backsplash, and a walk-in pantry. The oversized island with seating is perfect for gatherings, and there's storage everywhere you look. The custom stamped concrete patio sets the stage, but it's the oversized wood-beam pavilion - with string lights and built-in charm - that steals the show. Fully fenced and surrounded by upscale homes, the yard feels private yet connected - perfect for relaxing, entertaining, or anything in between. It's not just a backyard - it's an extension of your lifestyle. BATVAI Information is deemed reliable but cannot be guaranteed for its accuracy. Independent verification should be made by the purchaser prior to closing. Licensed agent to be present at all times.
General Information
Sale Price: $529,000
Price/SqFt: $171
Status: Active
MLS#: 60407025
City: macomb twp
Post Office: macomb
Schools: chippewa valley schools
County: Macomb
Subdivision: westminister sub
Acres: 1.2
Lot Dimensions: 70x126
Bedrooms:4
Bathrooms:3 (2 full, 1 half)
House Size: 3,100 sq.ft.
Acreage: 1.2 est.
Year Built: 2012
Property Type: Single Family
Style: Colonial
Features & Room Sizes
Bedroom 1: 14x19
Bedroom 2 : 12x14
Bedroom 3: 11x15
Bedroom 4: 11x13
Family Room:
Greatroom:
Dinning Room:
Kitchen: 15x18
Livingroom:
Pole Buildings:
Paved Road: Paved Street
Garage: 3
Garage Description: Attached Garage,Electric in Garage,Gar Door Opener,Direct Access
Exterior: Brick,Stone
Exterior Misc: Fenced Yard,Patio,Porch
Fireplaces: Yes
Fireplace Description: Gas Fireplace,LivRoom Fireplace
Basement: Yes
Basement Description: Finished
Foundation : Basement
Appliances: Dishwasher,Disposal,Dryer,Microwave,Range/Oven,Refrigerator,Washer
Cooling: Ceiling Fan(s),Central A/C
Heating: Forced Air
Fuel: Natural Gas
Waste: Public Sanitary
Watersource: Public Water
Tax, Fees & Legal
Est. Summer Taxes: $5,703
Est. Winter Taxes: $5,233
HOA fees: 175
HOA fees Period: Yearly

Information provided by East Central Association of REALTORS
® Copyright 2025
All information provided is deemed reliable but is not guaranteed and should be independently verified. Participants are required to indicate on their websites that the information being provided is for consumers' personal, non-commercial use and may not be used for any purpose other than to identify prospective properties consumers may be interested in purchasing.
Listing By: Sandra Matti of KW Domain, Phone: 248-590-0800

