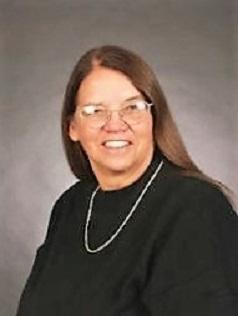

|
Listings Presented by:
Rose Ann Anderson
|
16784 lyonhurst has 3 bedrooms, 3 bathrooms, and approximately 2,700 square feet. This home is in the northville public schools school district and was built in 2001. 16784 lyonhurst is in the 48168 ZIP Code area of northville.
If you have any question about this property or any others, please don't hesitate to contact me.