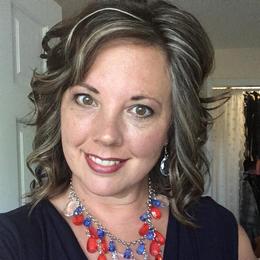$729,900 for Sale
1797 blue grass, rochester hills, MI 48306
| Beds 4 | Baths 5 | 3,658 Sqft | 0.38 Acres |
|
1 of 49 |
Property Description
Stunning Colonial located deep in the Vintage Estates Subdivision featuring 3,658 sq feet, 4 bedrooms, 4.1 baths and a finished daylight basement. The home has been meticulously cared for, is open concept with large white kitchen and amazing sight lines to the two-story Great Room with Fireplace. Front entrance has an oversized Living Room (also with Fireplace), Dining Room and Private Office with Built-ins. The first floor has been refreshed with painted walls and refinished wood floors. An oversized 3 car garage and separate back hall laundry make this home attractive for large families. Second floor features all the bedrooms with wood floors, Primary has 2 walk-in closets (both with built-ins) and private bathroom retreat. Princess Ste and Jack and Jill Bedrooms complete the second floor. Basement features 2nd Kitchen and Full Bath, Cedar Closet, Large Storage Room and plenty of natural light in the room for the kiddos to run and play! Pool Table Included in the Sale. Large Back yard, Deck and Patio Complete this amazing property. Home interior painted in 2024, Roof 2014, Furnace 2020 and HWH 2018. Simply a pleasure to show, home shows pride of ownership. Award winning Rochester Schools: Long Meadow Elementary, West Middle and Adams High School. Welcome Home!
General Information
Sale Price: $729,900
Price/SqFt: $200
Status: Active
MLS#: 60299309
City: rochester hills
Post Office: rochester hills
Schools: rochester community school district
County: Oakland
Subdivision: vintage estates no 4
Acres: 0.38
Lot Dimensions: 110x150
Bedrooms:4
Bathrooms:5 (4 full, 1 half)
House Size: 3,658 sq.ft.
Acreage: 0.38 est.
Year Built: 1999
Property Type: Single Family
Style: Other
Features & Room Sizes
Bedroom 1: 14x18
Bedroom 2 : 11x13
Bedroom 3: 10x14
Bedroom 4: 13x14
Family Room:
Greatroom:
Dinning Room: 12x16
Kitchen: 16x12
Livingroom: 15x17
Pole Buildings:
Paved Road: Paved Street
Garage: 3
Garage Description: Attached Garage,Electric in Garage,Gar Door Opener,Side Loading Garage,Direct Access
Exterior: Brick,Cedar
Exterior Misc: Deck,Patio,Porch
Basement: Yes
Basement Description: Partially Finished
Foundation : Basement
Appliances: Dishwasher,Disposal,Dryer,Microwave,Other-See Remarks,Range/Oven,Refrigerator,Washer
Cooling: Ceiling Fan(s),Central A/C
Heating: Forced Air
Fuel: Natural Gas
Waste: Public Sanitary
Watersource: Public Water
Tax, Fees & Legal
Est. Summer Taxes: $3,524
Est. Winter Taxes: $2,884
HOA fees: 300
HOA fees Period: Yearly

Information provided by East Central Association of REALTORS
® Copyright 2024
All information provided is deemed reliable but is not guaranteed and should be independently verified. Participants are required to indicate on their websites that the information being provided is for consumers' personal, non-commercial use and may not be used for any purpose other than to identify prospective properties consumers may be interested in purchasing.
Listing By: Ryan Nelson of DOBI Real Estate, Phone: 248-385-3350

