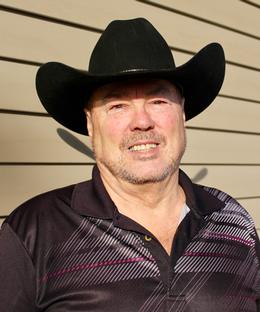$315,000 pending
19425 butternut, southfield, MI 48076
| Beds 3 | Baths 3 | 1,247 Sqft | 0.21 Acres |
|
1 of 37 |
Property Description
Located in the heart of the highly sought-after Cranbrook Village subdivision, this beautifully updated 3 bedroom, 2.5-bath ranch is full of charm, space, and thoughtful upgrades. ***Highest & Best due Sunday, 7/13 by 9pm*** Step inside to a light-filled, open-concept main floor featuring gleaming hardwood floors, spacious living and dining areas, and a kitchen made for entertaining. With a huge center island, granite countertops, modern cabinetry, and plenty of room to gather, the kitchen flows effortlessly into the living space, making it perfect for hosting friends or enjoying quiet evenings at home. Down the hall, you'll find three spacious bedrooms with generous closets, and a beautifully remodeled full bathroom designed with comfort and style in mind. The finished basement offers exceptional bonus space with a second full bathroom, a dedicated laundry room, and a flex area perfect for a home gym, office, or playroom. Enjoy outdoor living in the backyard, complete with a concrete patio and attached gazebo, ideal for summer lounging or weekend gatherings. A 2-car detached garage adds extra convenience. Major updates completed in 2018 include new windows, a new concrete driveway/walkway/patio, and central air, offering peace of mind and long-term value. Schedule your private tour today!
General Information
Sale Price: $315,000
Price/SqFt: $253
Status: Pending
MLS#: 60917256
City: southfield
Post Office: southfield
Schools: southfield public sch district
County: Oakland
Subdivision: cranbrook villageno1
Acres: 0.21
Lot Dimensions: 74X126
Bedrooms:3
Bathrooms:3 (2 full, 1 half)
House Size: 1,247 sq.ft.
Acreage: 0.21 est.
Year Built: 1956
Property Type: Single Family
Style: Ranch
Features & Room Sizes
Bedroom 1: 12x11
Bedroom 2 : 11x9
Bedroom 3: 11x12
Bedroom 4:
Family Room:
Greatroom:
Dinning Room: 11x9
Kitchen: 11x10
Livingroom: 13x14
Pole Buildings:
Paved Road: Paved Street
Garage: 2
Garage Description: Detached Garage
Exterior: Brick,Wood
Exterior Misc: Patio
Fireplaces: Yes
Fireplace Description: Gas Fireplace,LivRoom Fireplace
Basement: Yes
Basement Description: Partially Finished
Foundation : Basement
Appliances: Dishwasher,Dryer,Microwave,Refrigerator
Cooling: Ceiling Fan(s),Central A/C
Heating: Forced Air
Fuel: Natural Gas
Waste: Public Sanitary
Watersource: Public Water
Tax, Fees & Legal
Est. Summer Taxes: $4,114
Est. Winter Taxes: $779
HOA fees:

Information provided by East Central Association of REALTORS
® Copyright 2025
All information provided is deemed reliable but is not guaranteed and should be independently verified. Participants are required to indicate on their websites that the information being provided is for consumers' personal, non-commercial use and may not be used for any purpose other than to identify prospective properties consumers may be interested in purchasing.
Listing By: Andrea Cook of EXP Realty Main, Phone: 888-501-7085

