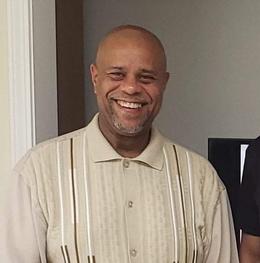$598,000 for Sale
21781 thorofare, grosse ile, MI 48138
| Beds 3 | Baths 2 | 2,764 Sqft | 0.71 Acres |
|
1 of 52 |
Property Description
A Front Row Seat on the Thorofare Canal! With 103' of seawall water frontage and breathtaking sunrises from your deck, this beautifully updated 3 bed, 2 bath brick ranch offers 2,764 sq ft of refined living space and a lifestyle that feels like a daily retreat. Enjoy morning coffee or a summer rain under the covered deck - rebuilt in 2024 - while watching one of Grosse Ile's most cherished waterways. The parklike yard is a haven for bird watchers and wildlife lovers. Inside, the open concept layout has been expanded for entertaining and everyday comfort. The kitchen features Brookhaven Wood-Mode cabinetry, granite counters, Sub-Zero refrigerator, Thermador cooktop, Bosch dishwasher, trash compactor, and beverage fridge. Great room and kitchen were expanded in 2002 and include massive dual door walls with transom windows, tray ceiling, and gas fireplace. The adjacent living room includes a wood-burning insert with Heatilator. Seamless hardwood floors run throughout the main living space. A split bedroom design adds privacy, with a spacious primary en suite addition. Andersen windows throughout the home enhance natural light and energy efficiency. The oversized 3.5 car garage includes rear access and attic storage. A flex room offers space for hobbies, storage, or office use. This pet-free home includes thoughtful updates: crawl space encapsulation by FSM (2014), new furnace & A/C (2022), hot water heater (2019), Leaf Filter gutter protection & downspouts (2024), and covered porch roof (1991). This is a rare offering - don't miss your chance to live on Canal Time.
Waterfront
Water Name: thorofare canal
Water Description: Canal Frontage,Sea Wall,Water View,Waterfront
General Information
Sale Price: $598,000
Price/SqFt: $216
Status: Active
MLS#: 60403605
City: grosse ile twp
Post Office: grosse ile
Schools: grosse ile township schools
County: Wayne
Subdivision: golf view estates
Acres: 0.71
Lot Dimensions: 102.73X299.4
Bedrooms:3
Bathrooms:2 (2 full, 0 half)
House Size: 2,764 sq.ft.
Acreage: 0.71 est.
Year Built: 1951
Property Type: Single Family
Style: Ranch
Features & Room Sizes
Bedroom 1: 20x14
Bedroom 2 : 17x14
Bedroom 3: 13x12
Bedroom 4:
Family Room:
Greatroom:
Dinning Room: 14x10
Kitchen: 28x12
Livingroom: 26x15
Pole Buildings:
Paved Road: Paved Street
Garage: 3.5
Garage Description: Attached Garage,Electric in Garage,Gar Door Opener
Exterior: Brick,Vinyl Siding
Exterior Misc: Deck,Porch
Fireplaces: Yes
Fireplace Description: Gas Fireplace,Grt Rm Fireplace,LivRoom Fireplace,Natural Fireplace
Basement: No
Foundation : Crawl
Appliances: Dishwasher,Disposal,Dryer,Microwave,Range/Oven,Refrigerator,Trash Compactor,Washer
Cooling: Central A/C
Heating: Forced Air
Fuel: Natural Gas
Waste: Public Sanitary
Watersource: Public Water
Tax, Fees & Legal
Est. Summer Taxes: $2,392
Est. Winter Taxes: $4,361
HOA fees:

Information provided by East Central Association of REALTORS
® Copyright 2025
All information provided is deemed reliable but is not guaranteed and should be independently verified. Participants are required to indicate on their websites that the information being provided is for consumers' personal, non-commercial use and may not be used for any purpose other than to identify prospective properties consumers may be interested in purchasing.
Listing By: Maria Starkey of MBA Realty, Phone: 734-671-6611

