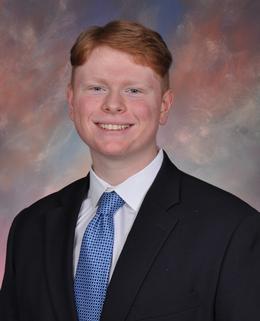$750,000 for Sale
2396 pondview, troy, MI 48085
| Beds 4 | Baths 4 | 2,334 Sqft | 0.77 Acres |
|
1 of 54 |
Property Description
Brand-New Construction in the Heart of Troy, Michigan 2396 Pondview Ln, Troy, MI | 4 Bedrooms | 3.5 Bathrooms | 2,334 Sq. Ft. Experience modern luxury and timeless design in this newly built, never-lived-in 4-bedroom, 3.5-bathroom home located in one of Troy's most desirable communities. Offering 2,334 square feet of thoughtfully designed living space, this home is the perfect blend of comfort, elegance, and functionality. The open-concept main floor features a designer kitchen complete with soft-close white shaker cabinetry, quartz countertops, stainless steel appliances, and an oversized island ideal for entertaining. A classic subway tile backsplash and glass-paneled display cabinets add a touch of sophistication, while recessed lighting and natural light create a warm and inviting atmosphere. The spacious living area is highlighted by a stunning floor-to-ceiling stone fireplace with a sleek built-in electric insert, offering a dramatic focal point and cozy ambiance. Wide-plank luxury vinyl flooring and plush carpet provide both durability and comfort throughout the home. Upstairs, you'll find four generously sized bedrooms, including a luxurious primary suite featuring a large walk-in closet and a private en-suite bath with upscale finishes. The layout also includes three full bathrooms and one half bath to accommodate both family and guests with ease. Additional highlights include a large hall area, an expansive walk-in closet, and a full basement with potential for future customization. Situated in a peaceful neighborhood with easy access to award-winning Troy schools, shopping, dining, and major highways, this home delivers exceptional living inside and out.
General Information
Sale Price: $750,000
Price/SqFt: $321
Status: Active
MLS#: 60916206
City: troy
Post Office: troy
Schools: troy school district
County: Oakland
Acres: 0.77
Lot Dimensions: 80 x 42
Bedrooms:4
Bathrooms:4 (3 full, 1 half)
House Size: 2,334 sq.ft.
Acreage: 0.77 est.
Year Built: 2025
Property Type: Single Family
Style: Ranch,Split Level,Traditional
Features & Room Sizes
Bedroom 1: 13x14
Bedroom 2 : 11x11
Bedroom 3: 13x13
Bedroom 4: 11x12
Family Room:
Greatroom:
Dinning Room: 13x12
Kitchen: 11x14
Livingroom: 14x27
Pole Buildings:
Garage: 2
Garage Description: Attached Garage,Electric in Garage,Gar Door Opener
Exterior: Vinyl Siding
Basement: Yes
Basement Description: Unfinished
Foundation : Basement
Fuel: Natural Gas
Waste: Public Sanitary
Watersource: Public Water
Tax, Fees & Legal
Est. Summer Taxes: $179,611
Est. Winter Taxes: $664
HOA fees: 360
HOA fees Period: Monthly

Information provided by East Central Association of REALTORS
® Copyright 2025
All information provided is deemed reliable but is not guaranteed and should be independently verified. Participants are required to indicate on their websites that the information being provided is for consumers' personal, non-commercial use and may not be used for any purpose other than to identify prospective properties consumers may be interested in purchasing.
Listing By: Takorrah Chase of ICON Realty Experts, LLC, Phone: 248-985-9961

