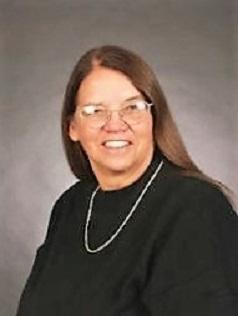$324,900 pending
30585 apple grove, flat rock, MI 48134
| Beds 3 | Baths 3 | 1,621 Sqft | 0.24 Acres |
|
1 of 43 |
Property Description
Exceptional ranch-style home located in one of Flat Rock's most desirable neighborhoods, offering the perfect blend of comfort, style, and convenience. Inside, the open-concept layout is flooded with natural light and features a huge great room with vaulted ceilings, creating an airy, welcoming atmosphere. The oak kitchen is the heart of the home, complete with a center island, stainless steel appliances, and a walk-in pantry for added storage. The first-floor laundry adds convenience, and the primary suite offers its own private bath and walk-in closet. The finished basement is a true bonus! It includes a summer kitchen, a full bathroom and a cozy fireplace. The basement is ideal for extended living space or entertaining. This lovely home is set on a serene lot that backs to a wooded area with wildlife. You'll enjoy the peaceful, spacious fenced yard and the large deck provide plenty of room for outdoor enjoyment! With thoughtful ranch design, spacious living areas, and a great location this is a rare opportunity. There are many updates including a brand new driveway!! Whether you're looking for everyday comfort or room to grow, this home checks all the boxes. Nothing to do but move in and enjoy. The Flat Rock Certificate of Occupancy is complete. Come see it, you're going to love it here!!
General Information
Sale Price: $324,900
Price/SqFt: $200
Status: Pending
MLS#: 60397788
City: flat rock
Post Office: flat rock
Schools: flat rock community schools
County: Wayne
Subdivision: huron woods sub
Acres: 0.24
Lot Dimensions: 69x150
Bedrooms:3
Bathrooms:3 (3 full, 0 half)
House Size: 1,621 sq.ft.
Acreage: 0.24 est.
Year Built: 1997
Property Type: Single Family
Style: Ranch
Features & Room Sizes
Bedroom 1:
Bedroom 2 :
Bedroom 3:
Bedroom 4:
Family Room:
Greatroom:
Dinning Room:
Kitchen:
Livingroom:
Pole Buildings:
Paved Road: Paved Street
Garage: 2.5
Garage Description: Attached Garage,Electric in Garage,Gar Door Opener
Exterior: Brick
Exterior Misc: Deck,Fenced Yard,Porch
Fireplaces: Yes
Fireplace Description: Basement Fireplace
Basement: Yes
Basement Description: Finished
Foundation : Basement
Appliances: Dishwasher,Disposal,Dryer,Microwave,Range/Oven,Refrigerator,Washer
Heating: Forced Air
Fuel: Natural Gas
Waste: Public Sanitary
Watersource: Public Water
Tax, Fees & Legal
Est. Summer Taxes: $5,090
Est. Winter Taxes: $1,380
HOA fees: 100
HOA fees Period: Yearly

Information provided by East Central Association of REALTORS
® Copyright 2025
All information provided is deemed reliable but is not guaranteed and should be independently verified. Participants are required to indicate on their websites that the information being provided is for consumers' personal, non-commercial use and may not be used for any purpose other than to identify prospective properties consumers may be interested in purchasing.
Listing By: James Anderson of Real Estate One-Trenton, Phone: 734-675-7500

