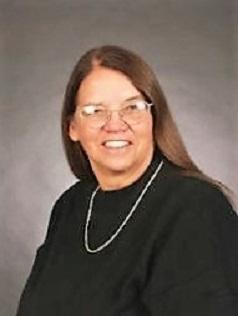$650,000 pending
41451 waterfall, northville, MI 48168
| Beds 4 | Baths 3 | 2,825 Sqft | 0.22 Acres |
|
1 of 45 |
Property Description
Nestled in the serene Lakes of Northville neighborhood, this elegant 4-bedroom, 2.5-bathroom colonial home offers 2,825 sq ft of refined living space. Meticulously maintained, and newer landscaping in (2020) provides this home with beautiful curb appeal. As you enter you will notice a bright, open floor plan and abundant natural light. Newer hardwood flooring throughout most of first floor including formal dining room, living room, private office, stairwell, kitchen and family room. Gorgeous kitchen featuring double oven, granite countertops, tile backsplash, and custom cabinetry. Relax in the spacious family room with cathedral ceilings and a natural brick, wood burning fireplace. The fireplace is surrounded by large windows and a doorwall that leads to the large deck with awning. Expansive 1st floor laundry room with loads of cabinets and counter space. Upper level features 4 bedrooms with ceiling fans and large walk in closets. Upstairs bathrooms have been recently updated. Master suite with cathedral ceiling features private bathroom with whirlpool tub and shower. Partially finished basement offers more living space and plenty of storage. Other updates include newer furnace and A/C (2017), windows (2022), and hot water heater (2020). Home is located in the award winning Northville school district. This home combines classic charm with modern updates, making it a perfect choice for those seeking comfort and convenience in Northville.
General Information
Sale Price: $650,000
Price/SqFt: $230
Status: Pending
MLS#: 60396228
City: northville twp
Post Office: northville
Schools: northville public schools
County: Wayne
Subdivision: lakes of northville sub
Acres: 0.22
Lot Dimensions: 80 x 120
Bedrooms:4
Bathrooms:3 (2 full, 1 half)
House Size: 2,825 sq.ft.
Acreage: 0.22 est.
Year Built: 1985
Property Type: Single Family
Style: Colonial
Features & Room Sizes
Bedroom 1: 19x11
Bedroom 2 : 14x11
Bedroom 3: 17x10
Bedroom 4: 14x11
Family Room: 14x22
Greatroom:
Dinning Room: 14x11
Kitchen: 14x11
Livingroom: 18x12
Pole Buildings:
Paved Road: Paved Street
Garage: 2
Garage Description: Attached Garage,Electric in Garage,Gar Door Opener,Direct Access
Exterior: Aluminum,Brick
Exterior Misc: Deck,Porch
Fireplaces: Yes
Fireplace Description: FamRoom Fireplace,Natural Fireplace
Basement: Yes
Basement Description: Partially Finished
Foundation : Basement
Appliances: Dishwasher,Disposal,Microwave,Refrigerator
Cooling: Ceiling Fan(s),Central A/C
Heating: Forced Air
Fuel: Natural Gas
Waste: Public At Street
Watersource: Public Water at Street
Tax, Fees & Legal
Est. Summer Taxes: $3,987
Est. Winter Taxes: $2,523
HOA fees: 200
HOA fees Period: Yearly

Information provided by East Central Association of REALTORS
® Copyright 2025
All information provided is deemed reliable but is not guaranteed and should be independently verified. Participants are required to indicate on their websites that the information being provided is for consumers' personal, non-commercial use and may not be used for any purpose other than to identify prospective properties consumers may be interested in purchasing.
Listing By: James DiMora of Keller Williams Advantage, Phone: 248-380-8800

