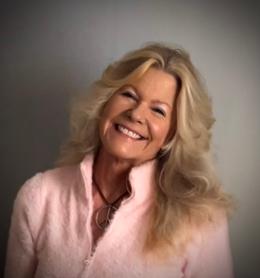$159,000 pending
4346 5th, ecorse, MI 48229
| Beds 3 | Baths 1 | 1,492 Sqft | 0.10 Acres |
|
1 of 40 |
Property Description
Sharp 3-bedroom bungalow on a double lot with great updates and space to spread out. The living room features beautiful wood floors, and the updated kitchen offers granite countertops, abundant cabinetry, and an open layout that flows seamlessly into the huge dining room. Glass French doors lead to a spacious family room, perfect for gatherings. Two bedrooms and a full bath are located on the main floor. The updated bath includes a whirlpool tub and a Bluetooth fan that streams music. Upstairs, the primary suite spans two rooms separated by French doors. The bedroom includes a booster fan in the vent for excellent airflow in the summer, while the adjoining space makes an ideal home office or sitting room. The basement refinishing has been started with walls in place, ready for you to complete to your liking. Outside, enjoy the privacy of a fenced double lot, a newer oversized two-and-a-half-car garage with a wireless Lift Master door opener. Major updates include furnace, windows, kitchen, and bath remodels in 2013, plus a new roof and front porch in 2019. The garage was built in 2016 and all the cement was replaced. The central air was installed two years ago, along with the upstairs carpet and the home has been freshly painted. All three bedrooms have two year old remote controlled ceiling fans. The certificate of occupancy is complete. Don't miss your chance to own this move-in-ready home with room to grow - schedule your showing today!
General Information
Sale Price: $159,000
Price/SqFt: $107
Status: Pending
MLS#: 60927795
City: ecorse
Post Office: ecorse
Schools: ecorse public school district
County: Wayne
Subdivision: jefferson highlands sub
Acres: 0.1
Lot Dimensions: 40X110
Bedrooms:3
Bathrooms:1 (1 full, 0 half)
House Size: 1,492 sq.ft.
Acreage: 0.1 est.
Year Built: 1955
Property Type: Single Family
Style: Bungalow
Features & Room Sizes
Bedroom 1: 14x13
Bedroom 2 : 12x9
Bedroom 3: 11x9
Bedroom 4:
Family Room: 15x13
Greatroom:
Dinning Room: 13x12
Kitchen: 12x12
Livingroom: 13x12
Outer Buildings: Shed
Pole Buildings:
Paved Road: Paved Street
Garage: 2.5
Garage Description: Detached Garage,Heated Garage
Exterior: Vinyl Siding
Exterior Misc: Fenced Yard,Porch
Basement: Yes
Basement Description: Unfinished
Foundation : Basement
Appliances: Dishwasher,Dryer,Microwave,Range/Oven,Refrigerator,Washer
Cooling: Ceiling Fan(s),Central A/C
Heating: Forced Air
Fuel: Natural Gas
Watersource: Public Water
Tax, Fees & Legal
Est. Summer Taxes: $938
Est. Winter Taxes: $828
HOA fees:

Information provided by East Central Association of REALTORS
® Copyright 2025
All information provided is deemed reliable but is not guaranteed and should be independently verified. Participants are required to indicate on their websites that the information being provided is for consumers' personal, non-commercial use and may not be used for any purpose other than to identify prospective properties consumers may be interested in purchasing.
Listing By: Michael Procissi of Power House Group Realty, Phone: 734-318-2121

