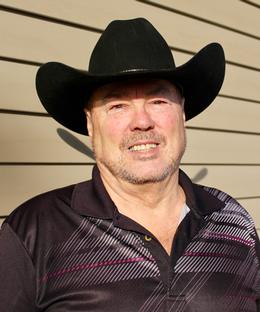$224,999 for Sale
4709 23rd, wyandotte, MI 48192
| Beds 3 | Baths 2 | 1,055 Sqft | 0.14 Acres |
|
1 of 39 |
Property Description
Welcome to this meticulously updated 3-bedroom, 1.5-bath ranch offering the perfect blend of modern comfort and classic charm. Completely renovated in 2022, this home features a stylishly upgraded kitchen and bathrooms, smart thermostat and light switches, new flooring throughout, and a bright, open layout enhanced by a large bay window that fills the living space with natural light. Nearly every window has been replaced for energy efficiency and comfort. Major updates include a new roof (2020), furnace and central air conditioning (2018), and a freshly paved driveway (2023), ensuring peace of mind for years to come. The partially finished basement provides additional living space, ideal for entertaining, a home office, gym, or playroom. Situated on a spacious corner lot, the backyard is fully enclosed with a privacy fence and directly backs up to Memorial Park and a local school - offering a serene setting with no rear neighbors. This property also features a sunroom - the perfect spot to enjoy your morning coffee, unwind with a good book, or explore your green thumb with an indoor garden. Conveniently located close to shopping, dining, and everyday amenities, this move-in-ready home is a rare find in a highly desirable area. Seller providing C of O! All you have to do is move in. Contact Nathan Patzwaldt at Chase Bank for financing info!
General Information
Sale Price: $224,999
Price/SqFt: $213
Status: Active
MLS#: 60942160
City: wyandotte
Post Office: wyandotte
Schools: wyandotte city school district
County: Wayne
Subdivision: max serlin sub 2
Acres: 0.14
Lot Dimensions: 52X121
Bedrooms:3
Bathrooms:2 (1 full, 1 half)
House Size: 1,055 sq.ft.
Acreage: 0.14 est.
Year Built: 1955
Property Type: Single Family
Style: Ranch
Features & Room Sizes
Bedroom 1: 12x11
Bedroom 2 : 9x10
Bedroom 3: 9x9
Bedroom 4:
Family Room:
Greatroom:
Dinning Room:
Kitchen:
Livingroom:
Pole Buildings:
Paved Road: Paved Street
Garage: 2
Garage Description: Detached Garage,Side Loading Garage
Exterior: Brick
Exterior Misc: Fenced Yard
Basement: Yes
Basement Description: Partially Finished
Foundation : Basement
Appliances: Dishwasher,Dryer,Microwave,Range/Oven,Refrigerator,Washer
Cooling: Central A/C
Heating: Forced Air
Fuel: Natural Gas
Watersource: Public Water
Tax, Fees & Legal
Est. Summer Taxes: $3,554
Est. Winter Taxes: $766
HOA fees:

Information provided by East Central Association of REALTORS
® Copyright 2025
All information provided is deemed reliable but is not guaranteed and should be independently verified. Participants are required to indicate on their websites that the information being provided is for consumers' personal, non-commercial use and may not be used for any purpose other than to identify prospective properties consumers may be interested in purchasing.
Listing By: Lauren Jergovich of Concept Realty, Phone: 313-721-6621

