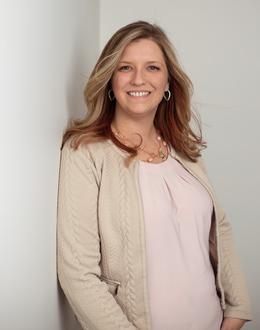$995,000 pending
47141 merion, northville, MI 48168
| Beds 4 | Baths 4 | 3,450 Sqft | 0.38 Acres |
|
1 of 72 |
Property Description
Welcome to this beautifully crafted custom home, ideally situated on one of the most coveted streets in Northville Hills - Merion Circle. Designed with both comfort and elegance in mind, this residence offers an impressive blend of thoughtful upgrades, timeless finishes, and functional living space. The spacious first-floor primary suite provides the convenience of main-level living and serves as a peaceful retreat. A dedicated first-floor home office is perfect for remote work or a quiet study, while the second level offers incredible versatility with generously sized bedrooms, a loft area ideal for a reading nook or play space, and a second home office, bedroom or flex room - perfect for today's modern lifestyle. At the heart of the home, a large, open-concept kitchen features a center island, a large walk-in storage pantry and a convenient butler's pantry, offering both functionality and style for entertaining or everyday living. The kitchen flows seamlessly into the dining and living areas, enhanced by high ceilings, custom moldings, and quality finishes throughout. The finished lower level with daylight windows, full bathroom, 5th bedroom and newer carpet offers even more space to spread out, with endless possibilities for a home theater, gym, guest suite, or game room. Recent updates include a newer roof and newer air conditioning system, providing peace of mind and move-in-ready confidence. From its architectural charm to its premium location within walking distance to the golf course, clubhouse, and scenic walking paths, this home offers the best of Northville Hills living. Don't miss this rare opportunity to own a custom-built gem in one of the area's most prestigious golf and country club communities. Be First to see this amazing home at the Open House on Thursday, June 13th, from 5 - 7 PM!
General Information
Sale Price: $995,000
Price/SqFt: $288
Status: Pending
MLS#: 60401550
City: northville twp
Post Office: northville
Schools: northville public schools
County: Wayne
Subdivision: northville hills golf club sub 2
Acres: 0.38
Lot Dimensions: 104.56X153.78
Bedrooms:4
Bathrooms:4 (3 full, 1 half)
House Size: 3,450 sq.ft.
Acreage: 0.38 est.
Year Built: 2002
Property Type: Single Family
Style: Cape Cod
Features & Room Sizes
Bedroom 1: 17x14
Bedroom 2 : 17x14
Bedroom 3: 17x12
Bedroom 4: 14x12
Family Room: 36x20
Greatroom:
Dinning Room: 13x12
Kitchen: 18x23
Livingroom:
Pole Buildings:
Paved Road: Paved Street,Private Road
Garage: 3
Garage Description: Attached Garage,Electric in Garage,Gar Door Opener,Side Loading Garage,Direct Access
Exterior: Brick,Other
Exterior Misc: Inground Pool,Lawn Sprinkler,Tennis Court(s)
Basement: Yes
Basement Description: Finished
Foundation : Basement
Appliances: Disposal,Microwave,Range/Oven,Refrigerator
Heating: Forced Air,Zoned Heating
Fuel: Natural Gas
Waste: Public Sanitary
Watersource: Public Water
Tax, Fees & Legal
Est. Summer Taxes: $7,030
Est. Winter Taxes: $4,679
HOA fees: 2000
HOA fees Period: Yearly

Information provided by East Central Association of REALTORS
® Copyright 2025
All information provided is deemed reliable but is not guaranteed and should be independently verified. Participants are required to indicate on their websites that the information being provided is for consumers' personal, non-commercial use and may not be used for any purpose other than to identify prospective properties consumers may be interested in purchasing.
Listing By: Brandon Kekich of RE/MAX Dream Properties, Phone: 248-374-7700

