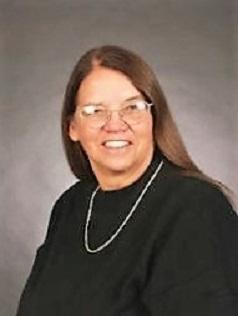$378,900 for Sale
480 hosta, howell, MI 48843
| Beds 3 | Baths 3 | 1,701 Sqft |
|
1 of 34 |
Property Description
Tucked away in the subdivision with a private backyard, this 3-bedroom, 3-bath condo in the highly desirable Meadows Condominiums features a 2-car attached garage and a finished walkout basement. Conveniently located near I-96, downtown Howell, parks, shopping, and dining, it offers the perfect blend of comfort, convenience, and tranquility. Inside, you'll find newer carpet throughout the first and second floors, an open-concept floor plan, and a bright, welcoming atmosphere. The spacious kitchen features hardwood floors, a new sink, newer refrigerator and dishwasher, a pantry, and ample cabinet space with pull-out drawers - perfect for everyday cooking and entertaining. The main-level primary suite includes two large closets with custom organizers and a dual entry bathroom. Upstairs, a motorized chair lift offers accessibility to the second floor, which includes two generously sized bedrooms and a loft overlooking the great room - ideal for a home office or reading nook. The great room is the heart of the home, featuring a gas fireplace and access to the deck, freshly stained in 2024, overlooking the private outdoor space. The fully finished walk-out basement is perfect for entertaining or extended living space, offering daylight windows, a wet bar, a full bathroom, ample storage with shelving included, and a doorwall leading to a private patio and backyard. Hot Water Tank(2019) & A/C(2022) This home truly shows pride of ownership and is ready for you to move in and enjoy. Immediate occupancy. **The seller will remove the chair lift if requested by the buyer.** Schedule your private showing today - homes in The Meadows don't last long! BATVAI
General Information
Sale Price: $378,900
Price/SqFt: $223
Status: Active
MLS#: 60926858
City: marion twp
Post Office: howell
Schools: howell public schools
County: Livingston
Subdivision: the meadows condo
Bedrooms:3
Bathrooms:3 (3 full, 0 half)
House Size: 1,701 sq.ft.
Acreage:
Year Built: 2003
Property Type: Condominium
Style: Contemporary
Features & Room Sizes
Bedroom 1: 12x8
Bedroom 2 : 10x13
Bedroom 3: 11x12
Bedroom 4:
Family Room: 25x36
Greatroom:
Dinning Room: 10x9
Kitchen: 11x8
Livingroom:
Pole Buildings:
Paved Road: Paved Street
Garage: 2
Garage Description: Attached Garage,Electric in Garage,Gar Door Opener,Direct Access
Exterior: Brick,Vinyl Siding
Exterior Misc: Deck,Lawn Sprinkler,Patio,Porch
Fireplaces: Yes
Fireplace Description: Gas Fireplace,Grt Rm Fireplace
Basement: Yes
Basement Description: Finished
Foundation : Basement
Appliances: Dishwasher,Disposal,Microwave,Range/Oven,Refrigerator
Cooling: Ceiling Fan(s),Central A/C
Heating: Forced Air
Fuel: Natural Gas
Watersource: Public Water
Tax, Fees & Legal
Est. Summer Taxes: $1,467
Est. Winter Taxes: $737
HOA fees: 335
HOA fees Period: Monthly

Information provided by East Central Association of REALTORS
® Copyright 2025
All information provided is deemed reliable but is not guaranteed and should be independently verified. Participants are required to indicate on their websites that the information being provided is for consumers' personal, non-commercial use and may not be used for any purpose other than to identify prospective properties consumers may be interested in purchasing.
Listing By: Anne Shields of Real Estate One-Commerce, Phone: 248-363-8300

