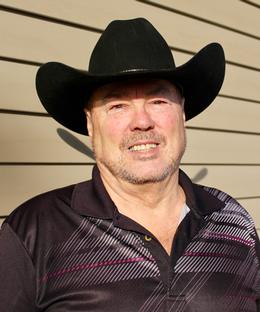$650,000 for Sale
50070 venice, northville, MI 48168
| Beds 4 | Baths 3 | 2,494 Sqft | 0.10 Acres |
|
1 of 50 |
Property Description
Welcome to this beautifully maintained 4-bedroom home nestled deep within the neighborhood on a peaceful cul-de-sac, offering serene pond views and a sense of quiet retreat. Step inside to find a light-filled layout with a spacious family room featuring vaulted ceilings and a cozy gas fireplace - perfect for gathering or relaxing. The kitchen is both stylish and functional, showcasing stainless steel appliances, a center island, walk-in pantry, butler's pantry, and a built-in desk area ideal for daily tasks. Upstairs, you'll find a tastefully updated full bathroom in addition to the private primary bath. The partially finished basement expands your living space with a recreation area, dedicated workout zone, and abundant storage. Enjoy warm summer evenings on the inviting brick paver patio, surrounded by mature landscaping. Major updates include a 30-year roof with transferable warranty (2022), a new hot water tank (2023), and a newer refrigerator. Located within a vibrant community offering a pool, playgrounds, walking paths, and ponds - plus the award-winning Northville Schools. Close to expressways, shopping, and dining for the ultimate in convenience and lifestyle.
General Information
Sale Price: $650,000
Price/SqFt: $261
Status: Active
MLS#: 60918631
City: northville twp
Post Office: northville
Schools: northville public schools
County: Wayne
Subdivision: wayne county condo sub plan 712
Acres: 0.1
Lot Dimensions: 35X 127
Bedrooms:4
Bathrooms:3 (2 full, 1 half)
House Size: 2,494 sq.ft.
Acreage: 0.1 est.
Year Built: 2005
Property Type: Single Family
Style: Colonial
Features & Room Sizes
Bedroom 1: 14x14
Bedroom 2 : 12x10
Bedroom 3: 11x10
Bedroom 4: 10x10
Family Room: 17x17
Greatroom:
Dinning Room: 10x10
Kitchen: 8x8
Livingroom: 12x12
Pole Buildings:
Paved Road: Paved Street
Garage: 2
Garage Description: Attached Garage,Electric in Garage,Gar Door Opener,Direct Access
Exterior: Brick
Exterior Misc: Patio,Porch
Fireplaces: Yes
Fireplace Description: FamRoom Fireplace,Gas Fireplace
Basement: Yes
Basement Description: Partially Finished
Foundation : Basement
Appliances: Dishwasher,Disposal,Dryer,Microwave,Range/Oven,Refrigerator,Washer
Cooling: Ceiling Fan(s),Central A/C,Attic Fan
Heating: Forced Air
Fuel: Natural Gas
Waste: Public Sanitary
Watersource: Public Water
Tax, Fees & Legal
Est. Summer Taxes: $3,884
Est. Winter Taxes: $2,590
HOA fees: 1500
HOA fees Period: Yearly

Information provided by East Central Association of REALTORS
® Copyright 2025
All information provided is deemed reliable but is not guaranteed and should be independently verified. Participants are required to indicate on their websites that the information being provided is for consumers' personal, non-commercial use and may not be used for any purpose other than to identify prospective properties consumers may be interested in purchasing.
Listing By: Julie Moraitis of EXP Realty, Phone: 888-778-3172

