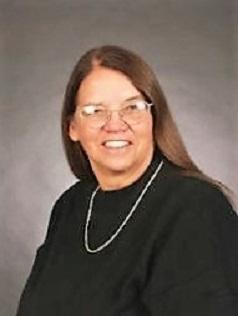$450,000 for Sale
5102 ridge, warren, MI 48092
| Beds 4 | Baths 3 | 2,675 Sqft | 0.16 Acres |
|
1 of 67 |
Property Description
Beautiful 4 bedroom colonial with almost 2,675+/- square feet - "THE RESERVE AT HERITAGE VILLAGE". It has an open concept floor plan layout - ideal for families, relaxing and entertaining: with lots of natural light flowing throughout! The massive great room has cathedral ceilings and gas fireplace which is nothing short of impressive! Unique loft over looking great room is perfect for an office/library space or a 4th bedroom! Livingroom with bay window, formal dining room and 2.5 baths. The Incredible kitchen boasts wood cabinets, granite countertops, pantry, granite-topped island and large eating - gathering area. Appliances are included. The comfortable primary bedroom suite has a primary bath with tub and separate shower. All of the remaining bedrooms are extremely spacious. This home is great for anyone who must have loads of space. The unfinished basement with high ceilings has 1,412 sq feet and is ready to be finished. It also an Ingress Egress Window. HOA fee of $100.00 a month covers trash and snow plowing of street. Back yard with large deck and patio (20 x14) is perfect for BBQ's, parties and family fun. You are close to everything: Schools, Hospitals, shopping, entertainment, restaurants, parks for hiking, biking and close to easy access to major freeways. Occupancy could be sooner. Minimum EMD Deposit with all offers is $20,000.00. All showings are by appointment only.
General Information
Sale Price: $450,000
Price/SqFt: $168
Status: Active
MLS#: 60937603
City: warren
Post Office: warren
Schools: warren consolidated schools
County: Macomb
Subdivision: the reserve at heritage village condo #943
Acres: 0.16
Lot Dimensions: 61x120
Bedrooms:4
Bathrooms:3 (2 full, 1 half)
House Size: 2,675 sq.ft.
Acreage: 0.16 est.
Year Built: 2014
Property Type: Single Family
Style: Colonial
Features & Room Sizes
Bedroom 1: 16x14
Bedroom 2 : 12x11
Bedroom 3: 11x14
Bedroom 4: 11x13
Family Room:
Greatroom:
Dinning Room: 13x12
Kitchen: 22x15
Livingroom: 14x15
Pole Buildings:
Paved Road: Paved Street
Garage: 2
Garage Description: Attached Garage,Electric in Garage,Gar Door Opener
Exterior: Brick,Wood
Exterior Misc: Deck,Patio,Porch
Fireplaces: Yes
Fireplace Description: Grt Rm Fireplace
Basement: Yes
Basement Description: Unfinished
Foundation : Basement
Appliances: Dishwasher,Disposal,Dryer,Microwave,Range/Oven,Refrigerator,Washer
Cooling: Central A/C
Heating: Forced Air
Fuel: Natural Gas
Watersource: Public Water
Tax, Fees & Legal
Est. Summer Taxes: $7,338
Est. Winter Taxes: $214
HOA fees: 100
HOA fees Period: Monthly

Information provided by East Central Association of REALTORS
® Copyright 2025
All information provided is deemed reliable but is not guaranteed and should be independently verified. Participants are required to indicate on their websites that the information being provided is for consumers' personal, non-commercial use and may not be used for any purpose other than to identify prospective properties consumers may be interested in purchasing.
Listing By: Lawrence Campbell of Century 21 Campbell Realty, Phone: 248-398-0100

