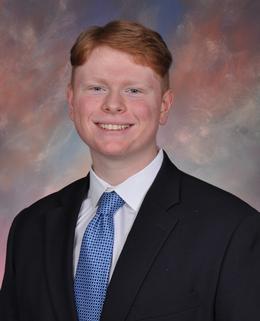$499,000 for Sale
5463 greenfield, brighton, MI 48114
| Beds 4 | Baths 3 | 2,136 Sqft | 0.53 Acres |
|
1 of 69 |
Property Description
STOP BY THE OPEN HOUSE THIS SATURDAY 12-2 AND SUNDAY 2-4!! LAKE OF THE PINES! You have been waiting for this!! STUNNING 4 bedroom, 2 1/2 bath, 2100+ sq ft (plus another 1900+ sq.ft. daylight lower level) BRICK ranch on a half acre lot with so much privacy! Classy curb appeal with Circular drive, attached garage, shade trees, more. Rear yard has wonderful deck, surrounded by pretty, treed grounds and offers "accessibility" walkway and ramp. This home has been tenderly loved, freshly painted and newly carpeted throughout. You will appreciate every inch of this home, from the welcoming grand foyer, to the formal living room, to the huge family room with gas fireplace, gorgeous kitchen with gleaming stainless appliances, ample dining area that walks out to the deck, the enormous lower level great room, big mechanical/storage area and GIANT unfinished flex room awaiting YOUR ideas!! Primary Ensuite has luxurious bath and walk in closet. Check out Lakes of the Pines and click on Neighborhood amenities tab to read all the benefits of this great Sub!! NOT ONLY do you get Three great parks... beach access at Oak Park and Kachina Park... access to the private 26 acre Lake of Pines ...tennis/pickleball, and more at Marvin Park.... the LOCATION is amazingly convenient to Kensington Metro Park, Brighton (and Downtown shops!), Howell (and all the fun) and it's a quick trip to 12 Oaks Mall, too! You can get just about anywhere in a reasonable period of time from this terrifically convenient I-96 and M-23 area!!
Waterfront
Water Name: lake of the pines
Water Description: Lake/River Access,Association Access
General Information
Sale Price: $499,000
Price/SqFt: $234
Status: Active
MLS#: 60406108
City: brighton twp
Post Office: brighton
Schools: brighton area schools
County: Livingston
Subdivision: greenfield shores 3
Acres: 0.53
Lot Dimensions: 148X156
Bedrooms:4
Bathrooms:3 (2 full, 1 half)
House Size: 2,136 sq.ft.
Acreage: 0.53 est.
Year Built: 1977
Property Type: Single Family
Style: Ranch
Features & Room Sizes
Bedroom 1: 13x13
Bedroom 2 : 13x11
Bedroom 3: 12x11
Bedroom 4: 12x10
Family Room: 21x19
Greatroom:
Dinning Room: 13x9
Kitchen: 13x13
Livingroom: 14x12
Pole Buildings:
Paved Road: Paved Street
Garage: 2
Garage Description: Attached Garage,Electric in Garage,Gar Door Opener,Direct Access
Exterior: Aluminum,Brick,Wood
Exterior Misc: Deck,Lawn Sprinkler,Tennis Court(s)
Fireplaces: Yes
Fireplace Description: FamRoom Fireplace,Gas Fireplace
Basement: Yes
Basement Description: Partially Finished
Foundation : Basement
Appliances: Dishwasher,Disposal,Range/Oven,Refrigerator
Cooling: Central A/C
Heating: Forced Air
Fuel: Natural Gas
Waste: Septic
Watersource: Private Well
Tax, Fees & Legal
Est. Summer Taxes: $1,839
Est. Winter Taxes: $1,388
HOA fees: 246
HOA fees Period: Yearly

Information provided by East Central Association of REALTORS
® Copyright 2025
All information provided is deemed reliable but is not guaranteed and should be independently verified. Participants are required to indicate on their websites that the information being provided is for consumers' personal, non-commercial use and may not be used for any purpose other than to identify prospective properties consumers may be interested in purchasing.
Listing By: Mark Depowski of Century 21 Curran & Oberski, Phone: 313-274-7200

