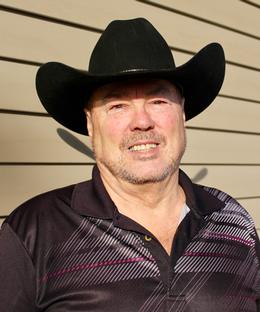$650,000 for Sale
57563 stonebriar, washington, MI 48094
| Beds 3 | Baths 3 | 2,687 Sqft | 0.27 Acres |
|
1 of 31 |
Property Description
Welcome to this stunning ranch-style home, complete with a rare upstairs loft, a flexible retreat perfect for creativity, remote work, guests, or simply unwinding in your own private escape. Nestled deep in a quiet subdivision with minimal traffic, this home offers peaceful living just minutes from shopping, dining, and multiple grocery stores. Inside, the warm and inviting kitchen shines with Brazilian cherry wood flooring, granite countertops, and a spacious walk-in pantry. Elegant columns frame the formal dining room, while the cozy living area with fireplace sets the tone for memorable gatherings. This home is packed with storage; walk-in closets, coat closets, and linen space throughout - perfect for staying organized or indulging in extra wardrobe space. A decorative iron and wood railing leads to the large unfinished basement, already plumbed for a bathroom and ready for your finishing touches. Classic, beautifully styled furniture is available, complementing the home's design, and all thoughtfully selected area rugs will stay. Enjoy recent updates including newer carpet in guest rooms, interior paint, a new garbage disposal, and stylish bathroom upgrades like quartz vanities. Additional highlights include a 50 gallon energy-efficient water heater, a brand-new garage door opener, garage doors freshly painted within the last year, and a full roof replacement under 10 years ago. With timeless features, thoughtful updates, and a flexible layout, this home effortlessly blends comfort, style, and practicality. Come see why it's more than a house, it's the place you'll love to call home.
General Information
Sale Price: $650,000
Price/SqFt: $242
Status: Active
MLS#: 60405403
City: washington twp
Post Office: washington
Schools: utica community schools
County: Macomb
Subdivision: stonebriar
Acres: 0.27
Lot Dimensions: 80.00 x 145.00
Bedrooms:3
Bathrooms:3 (2 full, 1 half)
House Size: 2,687 sq.ft.
Acreage: 0.27 est.
Year Built: 2002
Property Type: Single Family
Style: Ranch
Features & Room Sizes
Bedroom 1: 17x15
Bedroom 2 : 11x12
Bedroom 3: 12x12
Bedroom 4:
Family Room:
Greatroom:
Dinning Room: 13x10
Kitchen: 13x15
Livingroom:
Pole Buildings:
Paved Road: Paved Street
Garage: 3
Garage Description: Attached Garage,Gar Door Opener,Side Loading Garage,Direct Access
Exterior: Brick
Exterior Misc: Lawn Sprinkler,Patio,Porch
Fireplaces: Yes
Fireplace Description: Gas Fireplace,Grt Rm Fireplace
Basement: Yes
Basement Description: Unfinished
Foundation : Basement
Appliances: Dishwasher,Disposal,Dryer,Microwave,Range/Oven,Refrigerator,Washer
Cooling: Ceiling Fan(s),Central A/C
Heating: Forced Air
Fuel: Natural Gas
Waste: Public Sanitary
Watersource: Public Water
Tax, Fees & Legal
Est. Summer Taxes: $3,448
Est. Winter Taxes: $2,104
HOA fees: 325
HOA fees Period: Semi-Annual

Information provided by East Central Association of REALTORS
® Copyright 2025
All information provided is deemed reliable but is not guaranteed and should be independently verified. Participants are required to indicate on their websites that the information being provided is for consumers' personal, non-commercial use and may not be used for any purpose other than to identify prospective properties consumers may be interested in purchasing.
Listing By: Steph Kaye of Berkshire Hathaway HomeServices Kee Realty Oxford, Phone: 248-628-7700

