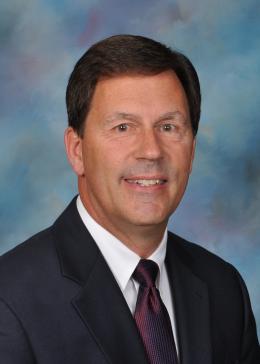$550,000 for Sale
6302 hickory, goodrich, MI 48438
| Beds 3 | Baths 3 | 2,155 Sqft | 10.82 Acres |
|
1 of 50 |
Property Description
Offers due friday at 9pm. Trifecta!!! Easy living ranch style home set on 10.82 acres with 29'x40' outbuilding. And there is MORE: opportunities abound on this property, from chicken coops, to livestock, to unending options for the fully insulated outbuilding, which includes a 40'x12' covered storage/stall area that runs along the rear of the building. 2,155 square feet of living on the entry level. The great room offers vaulted ceilings and a wood burning fireplace and flows into the dining area. Sunny kitchen with granite counters, ss appliances, plenty of storage and a sunny breakfast nook. The primary suite includes tray ceiling, jetted tub, tile shower, dual sinks, private water closet and walk in closet. Wrap around porch in front offers endless views, while the rear covered porch looks out to the fenced-in portion of the yard with shed. The lower level is nearly fully finished and includes a recreation area, family room, office and a flex room with a raised tub and utility sink. The bonus room over the garage has a walk-in closet and adds versatile living/working space. Central Vac throughout entry and lower levels. The main garage is insulated and equipped with built-in shelving as well as a generator hook up. The accessory building has a 9' access door, 220V power and 50-amp RV plug providing further use for hobbies, storage, or business. There is a large parking pad for RV's. Bonus: eco-friendly geothermal saves money on the bills! The Goodrich community is known for its country friendly vibe and great schools. Come see why this property is so special!
General Information
Sale Price: $550,000
Price/SqFt: $255
Status: Active
MLS#: 60930858
City: atlas twp
Post Office: goodrich
Schools: goodrich area school district
County: Genesee
Acres: 10.82
Lot Dimensions: 584x850
Bedrooms:3
Bathrooms:3 (2 full, 1 half)
House Size: 2,155 sq.ft.
Acreage: 10.82 est.
Year Built: 2005
Property Type: Single Family
Style: Ranch
Features & Room Sizes
Bedroom 1: 15x15
Bedroom 2 : 12x10
Bedroom 3: 11x11
Bedroom 4:
Family Room: 27x18
Greatroom:
Dinning Room: 11x11
Kitchen: 13x11
Livingroom: 26x17
Outer Buildings: Pole Barn,Shed,Second Garage
Pole Buildings:
Paved Road: Paved Street
Garage: 2.5
Garage Description: Additional Garage(s),Attached Garage,Direct Access
Exterior: Brick,Other
Exterior Misc: Fenced Yard,Porch
Fireplaces: Yes
Fireplace Description: LivRoom Fireplace,Natural Fireplace
Basement: Yes
Basement Description: Finished
Foundation : Basement
Appliances: Dishwasher,Microwave
Cooling: Central A/C
Heating: Forced Air
Fuel: Geothermal
Waste: Septic
Watersource: Private Well
Tax, Fees & Legal
Est. Summer Taxes: $2,242
Est. Winter Taxes: $5,244
HOA fees:

Information provided by East Central Association of REALTORS
® Copyright 2025
All information provided is deemed reliable but is not guaranteed and should be independently verified. Participants are required to indicate on their websites that the information being provided is for consumers' personal, non-commercial use and may not be used for any purpose other than to identify prospective properties consumers may be interested in purchasing.
Listing By: Donna Sanford of Brookstone, Realtors LLC, Phone: 248-963-0501

