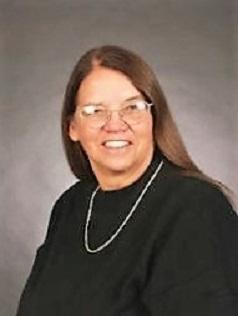$510,000 for Sale
7185 elderwood, clarkston, MI 48346
| Beds 4 | Baths 3 | 1,615 Sqft | 0.41 Acres |
|
1 of 50 |
Property Description
This meticulously maintained ranch in highly sought after Elderwood subdivision could be yours! Walking into the foyer, with 13ft ceilings, you will see the openness of this gorgeous home with an architectural lighting control system throughout! Stunning Great Room with eye catching wood floors and gas fireplace. Eat-in kitchen with an abundance of custom cherry cabinetry, Samsung stainless steel appliances and plenty of prep space on the granite counters. Doorwall leads to the deck with Jacuzzi hot tub (2023) and stairs to the entertaining patio. Dining room with exquisite built-in shelving. Oversized primary suite with triple pan ceilings, walk in closet and bath with dual sinks, soaking tub and shower. Two additional bedrooms, another full bath and laundry complete the entry level. Love to entertain, you will love the downstairs set up! From the media room (Dolby Atmos 7.1.2 surround system, leather reclining couch and 85†Sony TV are negotiable), wet bar, and game room to the fourth bedroom, third full bath, workshop, utility/storage room, possibilities are endless with this walk-up basement! A digital panel controls the audio, light, temperature, closed circuity security system and intercom throughout; Sonos wireless speaker system is negotiable. Two car garage with built in storage galore. Generac generator. Award winning Clarkston schools. Outside you will find stunning perennials and shrubberies for low maintenance gardening. Just minutes from downtown Clarkston and I-75!
General Information
Sale Price: $510,000
Price/SqFt: $316
Status: Active
MLS#: 60923083
City: independence twp
Post Office: clarkston
Schools: clarkston comm school district
County: Oakland
Subdivision: elderwood elderwood park east occpn 1359
Acres: 0.41
Lot Dimensions: 76x157x135x200
Bedrooms:4
Bathrooms:3 (3 full, 0 half)
House Size: 1,615 sq.ft.
Acreage: 0.41 est.
Year Built: 2001
Property Type: Single Family
Style: Ranch
Features & Room Sizes
Bedroom 1: 15x14
Bedroom 2 : 10x11
Bedroom 3: 11x10
Bedroom 4: 11x11
Family Room:
Greatroom:
Dinning Room: 14x8
Kitchen: 12x16
Livingroom:
Pole Buildings:
Paved Road: Paved Street
Garage: 2
Garage Description: Attached Garage,Electric in Garage,Gar Door Opener,Side Loading Garage
Exterior: Brick,Other
Exterior Misc: Deck,Lawn Sprinkler,Patio,Porch,Spa/Hot Tub
Fireplaces: Yes
Fireplace Description: Gas Fireplace,Grt Rm Fireplace
Basement: Yes
Basement Description: Finished,Outside Entrance
Foundation : Basement
Appliances: Dishwasher,Disposal,Microwave,Range/Oven,Refrigerator
Cooling: Ceiling Fan(s),Central A/C
Heating: Forced Air
Fuel: Natural Gas
Waste: Public Sanitary
Watersource: Public Water
Tax, Fees & Legal
Est. Summer Taxes: $4,413
Est. Winter Taxes: $2,214
HOA fees: 900
HOA fees Period: Yearly

Information provided by East Central Association of REALTORS
® Copyright 2025
All information provided is deemed reliable but is not guaranteed and should be independently verified. Participants are required to indicate on their websites that the information being provided is for consumers' personal, non-commercial use and may not be used for any purpose other than to identify prospective properties consumers may be interested in purchasing.
Listing By: Hannah Atkinson of EXP Realty Main, Phone: 888-501-7085

