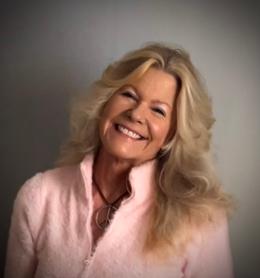$724,900 pending
7380 vassar, grand blanc, MI 48439
| Beds 3 | Baths 4 | 2,785 Sqft | 1.83 Acres |
|
1 of 89 |
Property Description
OPEN HOUSE CANCELLED - Property Under Contract - Welcome to this beautifully designed ranch-style home offering nearly 4,800 square feet of finished living space on 1.8 private acres in Goodrich schools. Built in 2006 and thoughtfully updated throughout, this 3-bedroom, 2 full and 2 half bathroom home is filled with high-end finishes and timeless character. Step inside through a stunning double door entry, leading to the stone archway and into a spacious interior featuring real wood floors, high ceilings, and 8' doorways. The vaulted great room is anchored by a gas fireplace and custom built-ins, both added in 2018. The remodeled kitchen is a chef’s dream, complete with a 36†Viking professional gas oven, walk-in pantry, coffee bar, and elegant cabinetry. French doors lead to a private office or sitting room, perfect for working from home. The primary suite offers a luxurious retreat with a tiled walk-in shower, classic clawfoot tub, and ample closet space. A Jack-and-Jill bathroom connects the additional two bedrooms, providing both privacy and functionality. Downstairs, enjoy a fully finished basement with a half bath, kitchenette and bar area, surround sound TV setup, and a workout room with padded flooring. An upstairs bonus room adds flexibility for hobbies, guests, or extra storage. Outdoor living is just as impressive with an enclosed screened porch, back patio, and a 14x12 gazebo included. The stamped concrete front walk, landscape lighting, looped driveway, and sprinkler system create a polished exterior, while new insulated garage doors, EV charger, and generator wiring ensure modern convenience. This home is the perfect blend of quality, comfort, and style!
General Information
Sale Price: $724,900
Price/SqFt: $260
Status: Pending
MLS#: 50180807
City: grand blanc twp
Post Office: grand blanc
Schools: goodrich area school district
County: Genesee
Subdivision: none
Acres: 1.83
Lot Dimensions: 165x450
Bedrooms:3
Bathrooms:4 (2 full, 2 half)
House Size: 2,785 sq.ft.
Acreage: 1.83 est.
Year Built: 2006
Property Type: Single Family
Style: Contemporary,Ranch
Features & Room Sizes
Bedroom 1: 19x13
Bedroom 2 : 13x12
Bedroom 3: 13x13
Bedroom 4:
Family Room: 30x25
Greatroom:
Dinning Room: 16x14
Kitchen: 15x9
Livingroom: 21x18
Pole Buildings:
Paved Road: Paved Street
Garage: 2
Garage Description: Attached Garage,Electric in Garage,Gar Door Opener,Off Street,Side Loading Garage,Workshop
Exterior: Stone,Stucco
Fireplaces: Yes
Fireplace Description: Gas Fireplace,Grt Rm Fireplace
Basement: Yes
Basement Description: Egress/Daylight Windows,Finished,Full
Foundation : Basement
Appliances: Bar-Refrigerator,Dishwasher,Dryer,Microwave,Range/Oven,Refrigerator,Washer
Cooling: Ceiling Fan(s),Central A/C
Heating: Forced Air
Fuel: Natural Gas
Waste: Septic
Watersource: Private Well
Tax, Fees & Legal
Est. Summer Taxes: $2,788
Est. Winter Taxes: $7,271
HOA fees:

Information provided by East Central Association of REALTORS
® Copyright 2025
All information provided is deemed reliable but is not guaranteed and should be independently verified. Participants are required to indicate on their websites that the information being provided is for consumers' personal, non-commercial use and may not be used for any purpose other than to identify prospective properties consumers may be interested in purchasing.
Listing By: Michael Davidson of REMAX Right Choice, Phone: 810-686-8667

