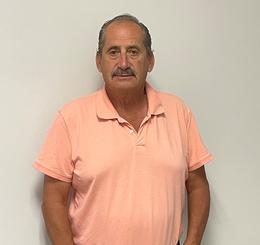$379,500 pending
8366 glengarry, grosse ile, MI 48138
| Beds 3 | Baths 3 | 1,990 Sqft | 0.41 Acres |
|
1 of 49 |
Property Description
OPEN HOUSE THURSDAY 6/26 FROM 5-7! Welcome to 8366 Glengarry of Grosse Ile! - an impeccably maintained 3-bedroom, 2.5-bath ranch offering 2,000 sq ft of comfortable living in one of the area's most desirable neighborhoods *with sidewalks!* This home is brimming with curb appeal and features a traditional, thoughtfully designed layout. Lovingly cared for over the years, it's now ready for new memories to be made. Freshly painted and carpeted throughout, with updated bathrooms and a spacious first-floor laundry/utility room for added convenience. Enjoy peace of mind with a new roof (2019), whole house generator, and new concrete driveway, garage floor and front porch (2024). The fenced backyard is perfect for entertaining, complete with a beautiful tiered patio and storage shed. The full unfinished basement provides ample space for storage or future finishing. If location matters, this one delivers - quiet, walkable streets and close to everything. Don't miss the opportunity to make this well-loved home yours! Grosse Ile Township is consistently ranked as one of the safest cities in Michigan and the United States!
General Information
Sale Price: $379,500
Price/SqFt: $191
Status: Pending
MLS#: 60406880
City: grosse ile twp
Post Office: grosse ile
Schools: grosse ile township schools
County: Wayne
Subdivision: potawatomie woods sub 6
Acres: 0.41
Lot Dimensions: 90X200
Bedrooms:3
Bathrooms:3 (2 full, 1 half)
House Size: 1,990 sq.ft.
Acreage: 0.41 est.
Year Built: 1965
Property Type: Single Family
Style: Ranch
Features & Room Sizes
Bedroom 1: 17x11
Bedroom 2 : 12x11
Bedroom 3: 12x10
Bedroom 4:
Family Room: 20x12
Greatroom:
Dinning Room: 11x10
Kitchen: 20x10
Livingroom: 18x13
Outer Buildings: Shed
Pole Buildings:
Paved Road: Paved Street
Garage: 2
Garage Description: Attached Garage,Electric in Garage,Gar Door Opener
Exterior: Brick
Exterior Misc: Fenced Yard,Patio,Porch
Fireplaces: Yes
Fireplace Description: FamRoom Fireplace,Gas Fireplace
Basement: Yes
Basement Description: Unfinished
Foundation : Basement,Slab
Appliances: Dishwasher,Disposal,Dryer,Microwave,Range/Oven,Refrigerator,Washer
Cooling: Ceiling Fan(s),Central A/C
Heating: Forced Air
Fuel: Natural Gas
Waste: Public Sanitary
Watersource: Other-See Remarks,Public Water
Tax, Fees & Legal
Est. Summer Taxes: $1,672
Est. Winter Taxes: $3,048
HOA fees:

Information provided by East Central Association of REALTORS
® Copyright 2025
All information provided is deemed reliable but is not guaranteed and should be independently verified. Participants are required to indicate on their websites that the information being provided is for consumers' personal, non-commercial use and may not be used for any purpose other than to identify prospective properties consumers may be interested in purchasing.
Listing By: Maria Starkey of MBA Realty, Phone: 734-671-6611

