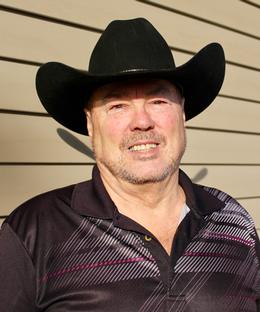$525,000 pending
8380 cooley beach, white lake, MI 48386
| Beds 4 | Baths 3 | 2,686 Sqft | 0.51 Acres |
|
1 of 43 |
Property Description
Location, location, location! Enjoy lake privileges on all-sports Cooley Lake - this spacious home is directly across the street from the lake, offering beautiful lake views and boat access. Included in the purchase is an additional lot at 8316 Cooley Beach Drive , measuring 50x150, with a 2.5-car garage. Combined, the two lots total 0.51 acres and offer garage space for 4.5 cars. This meticulously maintained home boasts 4,150 total finished square feet, reflecting true pride of ownership. Features include: 3 large bedrooms upstairs, spacious primary suite w/ walk-in closet & Jacuzzi bat, main-floor bedroom or office, kitchen w/ island, granite countertops, and ample cabinetry, formal dining room, hardwood floors throughout, open-concept family room with fireplace, sunroom with skylights and ceramic floors - filled with natural light. The finished basement offers a large recreation room, plus two bonus rooms ideal for extra bedrooms, a playroom, office, or gym. Recent updates include: new roof, gutters, chimney, and skylights (2024), newer furnace and A/C (2021), freshly stained 42x22 deck (May 2025), generator hookup for added peace of mind Enjoy the privacy of the backyard and the beautifully landscaped grounds. This is a rare opportunity to own a stunning home with lake access and abundant living space - you won't be disappointed!
Waterfront
Water Name: cooley lake
Water Description: All Sports Lake,Lake Frontage,Lake/River Access
General Information
Sale Price: $525,000
Price/SqFt: $195
Status: Pending
MLS#: 60399850
City: white lake twp
Post Office: white lake
Schools: walled lake cons school district
County: Oakland
Subdivision: cooley beach sub
Acres: 0.51
Lot Dimensions: 100.00 x 100.00
Bedrooms:4
Bathrooms:3 (2 full, 1 half)
House Size: 2,686 sq.ft.
Acreage: 0.51 est.
Year Built: 1979
Property Type: Single Family
Style: Colonial
Features & Room Sizes
Bedroom 1: 16x14
Bedroom 2 : 16x10
Bedroom 3: 15x10
Bedroom 4: 14x10
Family Room: 24x15
Greatroom:
Dinning Room: 16x15
Kitchen: 24x15
Livingroom:
Pole Buildings:
Paved Road: Paved Street
Garage: 4
Garage Description: Detached Garage
Exterior: Brick,Vinyl Siding
Fireplaces: Yes
Fireplace Description: FamRoom Fireplace,Gas Fireplace
Basement: Yes
Basement Description: Finished
Foundation : Basement
Appliances: Dishwasher,Dryer,Microwave,Range/Oven,Refrigerator,Washer
Heating: Forced Air
Fuel: Natural Gas
Waste: Septic
Watersource: Private Well
Tax, Fees & Legal
Est. Summer Taxes: $2,334
Est. Winter Taxes: $1,580
HOA fees:

Information provided by East Central Association of REALTORS
® Copyright 2025
All information provided is deemed reliable but is not guaranteed and should be independently verified. Participants are required to indicate on their websites that the information being provided is for consumers' personal, non-commercial use and may not be used for any purpose other than to identify prospective properties consumers may be interested in purchasing.
Listing By: Joy DiMaggio of KW Domain, Phone: 248-590-0800

