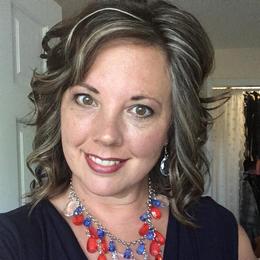$450,000 for Sale
9425 galatian, whitmore lake, MI 48189
| Beds 3 | Baths 2 | 1,993 Sqft | 0.37 Acres |
|
1 of 31 |
Property Description
Cozy tri-level with direct water frontage on Huron River leading to Strawberry & Chain of Lakes! Large raised deck overlooks the canal, perfect for watching boats float by or taking in the serenity of being immersed in nature. The main floor was remodeled in 2011, featuring high ceilings, an open layout, and gorgeous flooring. Dining room has sliding glass doors that allow you to access the patio. Direct access to the attached two-car garage is convenient when coming and going. Lower level is spacious with a bar area in the large recreation room, perfect for entertaining guests, with plenty of space for socializing, with the family room just off to the side, providing additional living space. A full bath with a stand-up shower and laundry is also available on the lower level, adding convenience and functionality to the space. Upper level features the master bedroom, which opens to a large second room, with a door providing direct access outside. Remodeled full bath is also available on the upper level with a spa-like stand-up glass shower and dreamy vanity space. Carport on the side of the house provides covered storage or parking. Additional notable upgrades include roof ('21), siding ('19), carpeting ('21), and fireplace insert ('19). If you want the serenity of living on the water and the peace of rural living, this is the perfect home for you. Don't wait - schedule your private tour today!
Waterfront
Water Name: huron river
Water Description: All Sports Lake,Canal Frontage,Dock/Pier Facility,River Frontage,Sea Wall,Water View,Waterfront
General Information
Sale Price: $450,000
Price/SqFt: $226
Status: Active
MLS#: 60925828
City: hamburg twp
Post Office: whitmore lake
Schools: pinckney community schools
County: Livingston
Subdivision: huron heights
Acres: 0.37
Lot Dimensions: 163x101x99x158
Bedrooms:3
Bathrooms:2 (2 full, 0 half)
House Size: 1,993 sq.ft.
Acreage: 0.37 est.
Year Built: 1973
Property Type: Single Family
Style: Split Level
Features & Room Sizes
Bedroom 1: 13x11
Bedroom 2 : 11x10
Bedroom 3: 11x13
Bedroom 4:
Family Room: 15x17
Greatroom:
Dinning Room: 8x11
Kitchen: 12x8
Livingroom: 20x15
Outer Buildings: Shed
Pole Buildings:
Paved Road: Gravel
Garage: 2
Garage Description: Attached Garage,Carport,Electric in Garage,Gar Door Opener,Direct Access
Exterior: Brick,Vinyl Siding
Exterior Misc: Deck,Porch
Fireplace Description: Wood Stove
Basement: No
Foundation : Crawl
Appliances: Dishwasher,Disposal,Dryer,Microwave,Range/Oven,Refrigerator
Cooling: Ceiling Fan(s),Central A/C
Heating: Forced Air
Fuel: Natural Gas
Waste: Public Sanitary
Watersource: Private Well
Tax, Fees & Legal
Est. Summer Taxes: $1,592
Est. Winter Taxes: $2,899
HOA fees:

Information provided by East Central Association of REALTORS
® Copyright 2025
All information provided is deemed reliable but is not guaranteed and should be independently verified. Participants are required to indicate on their websites that the information being provided is for consumers' personal, non-commercial use and may not be used for any purpose other than to identify prospective properties consumers may be interested in purchasing.
Listing By: Patricia Lotz of Real Estate One-Brighton, Phone: 810-227-5005

